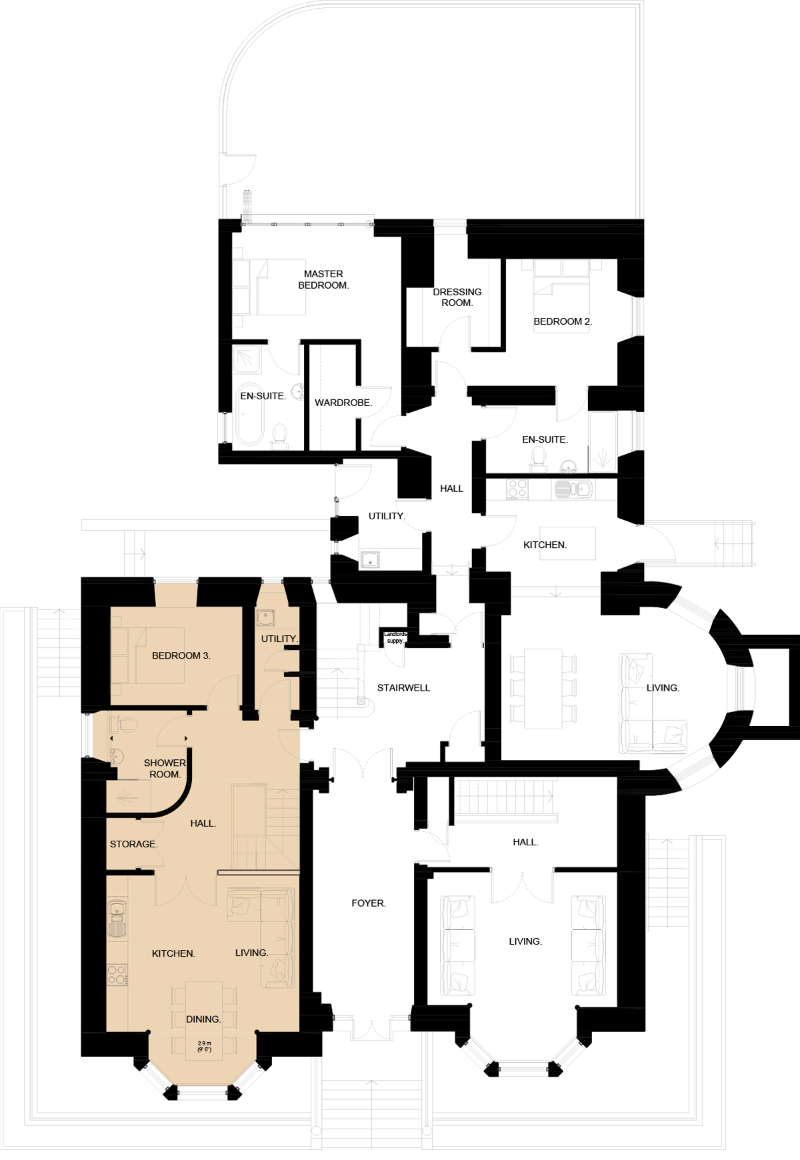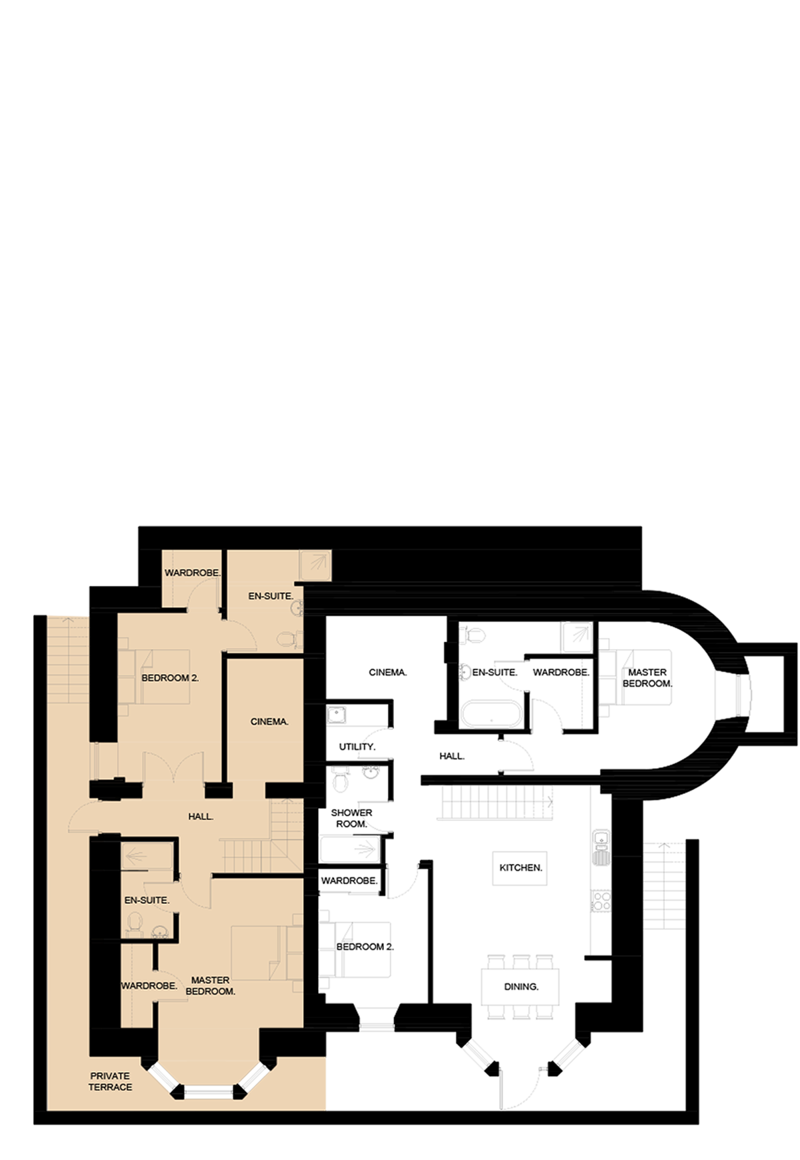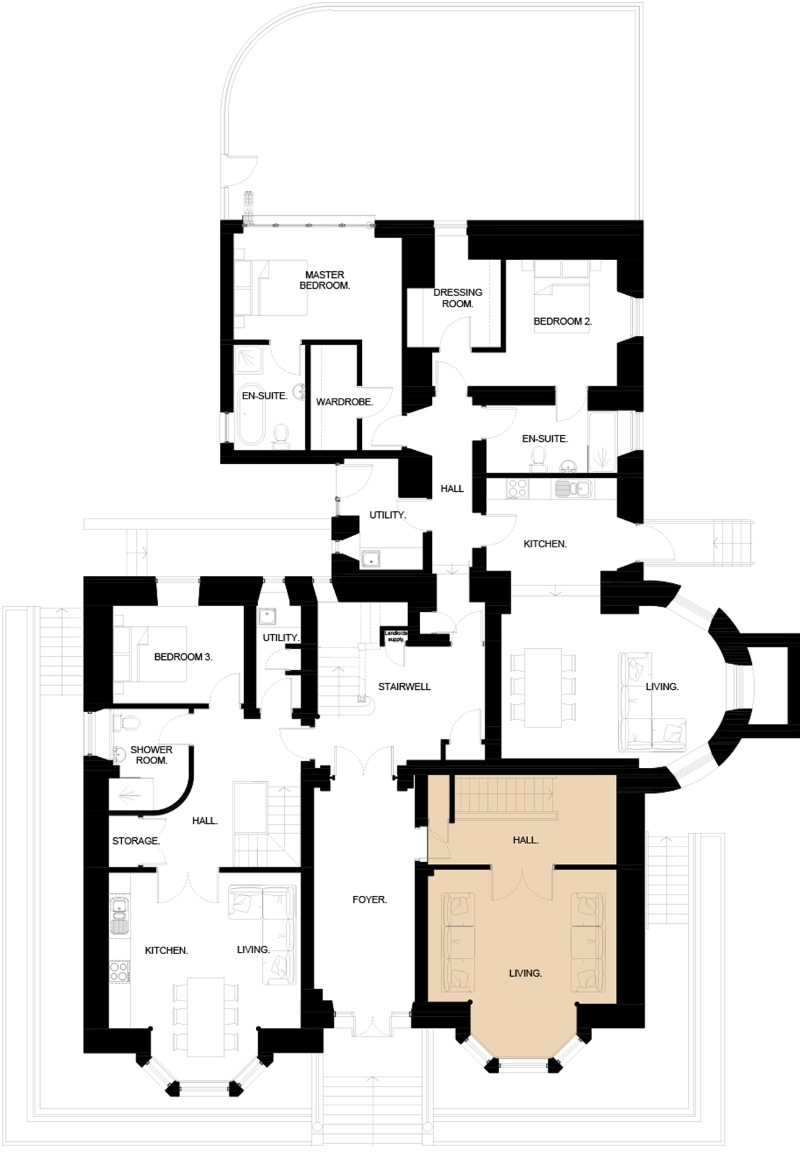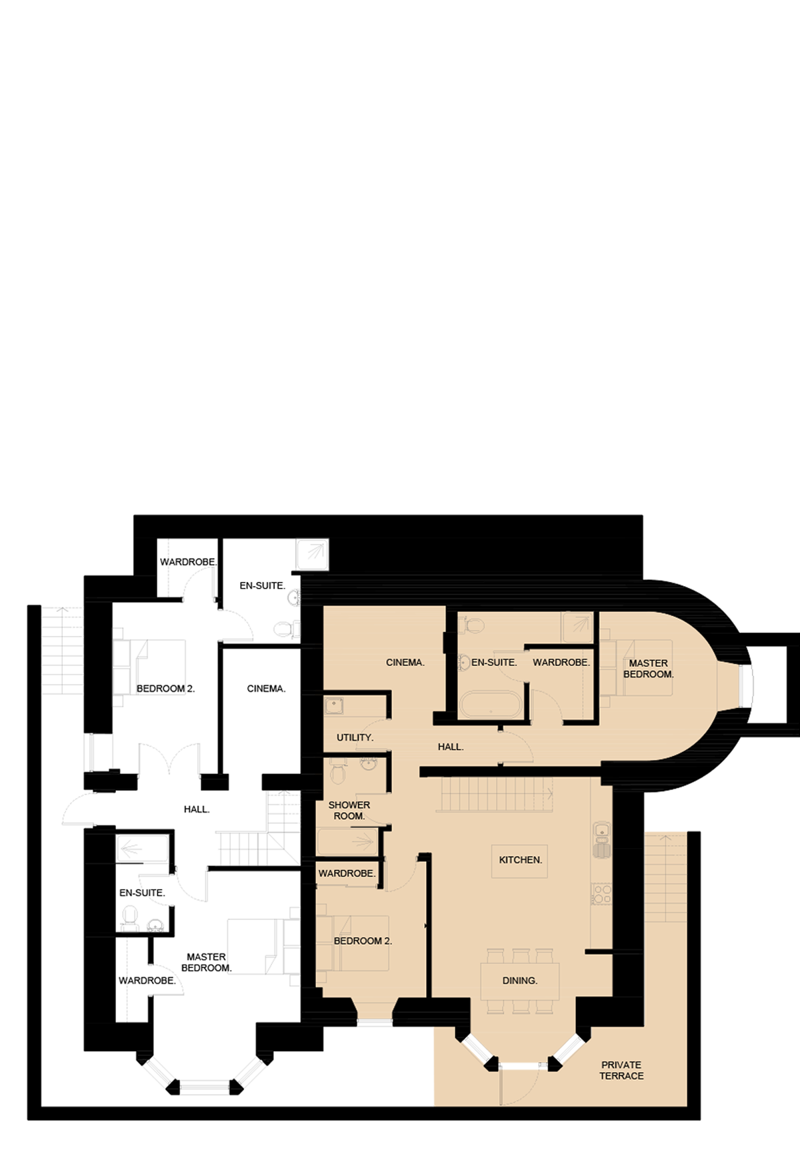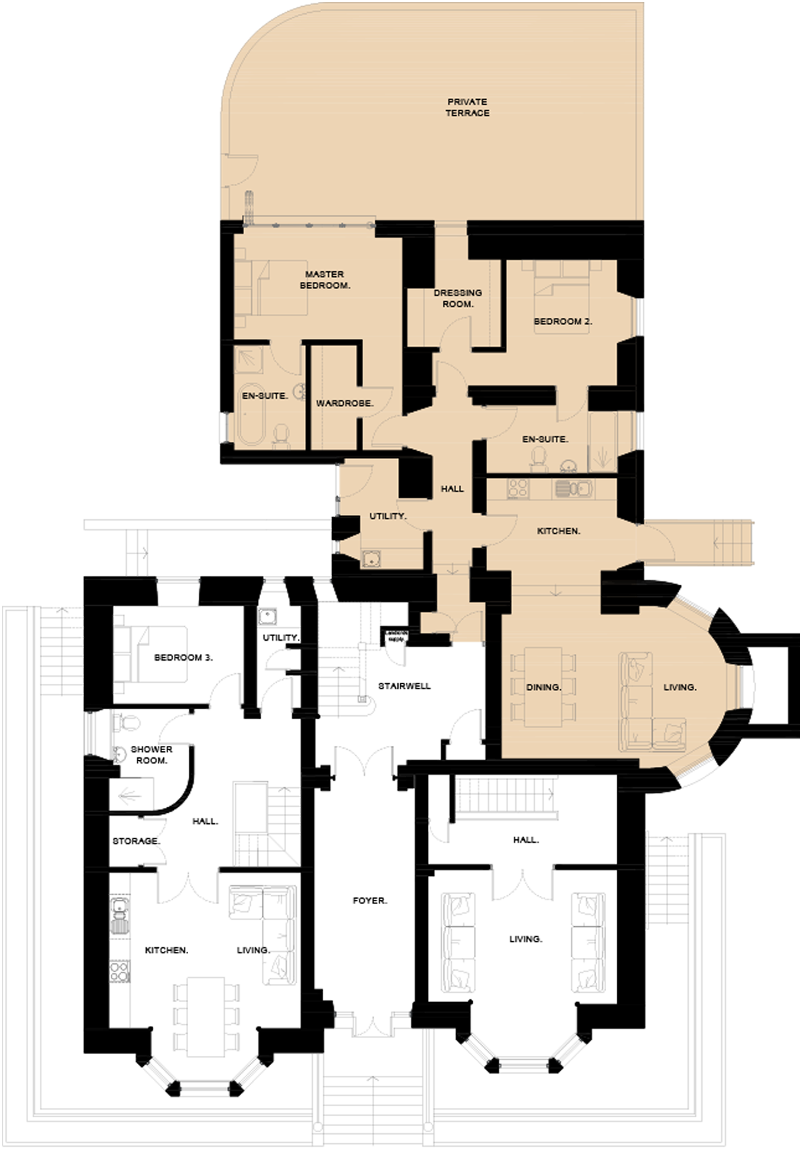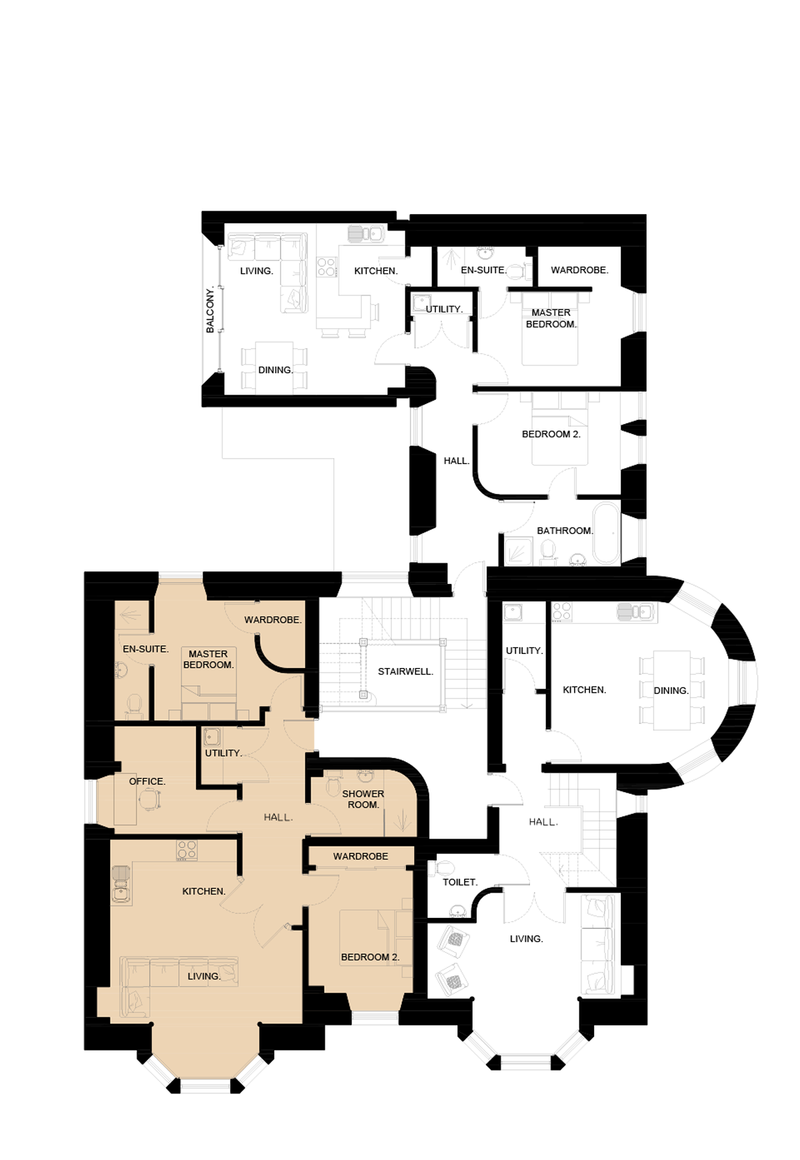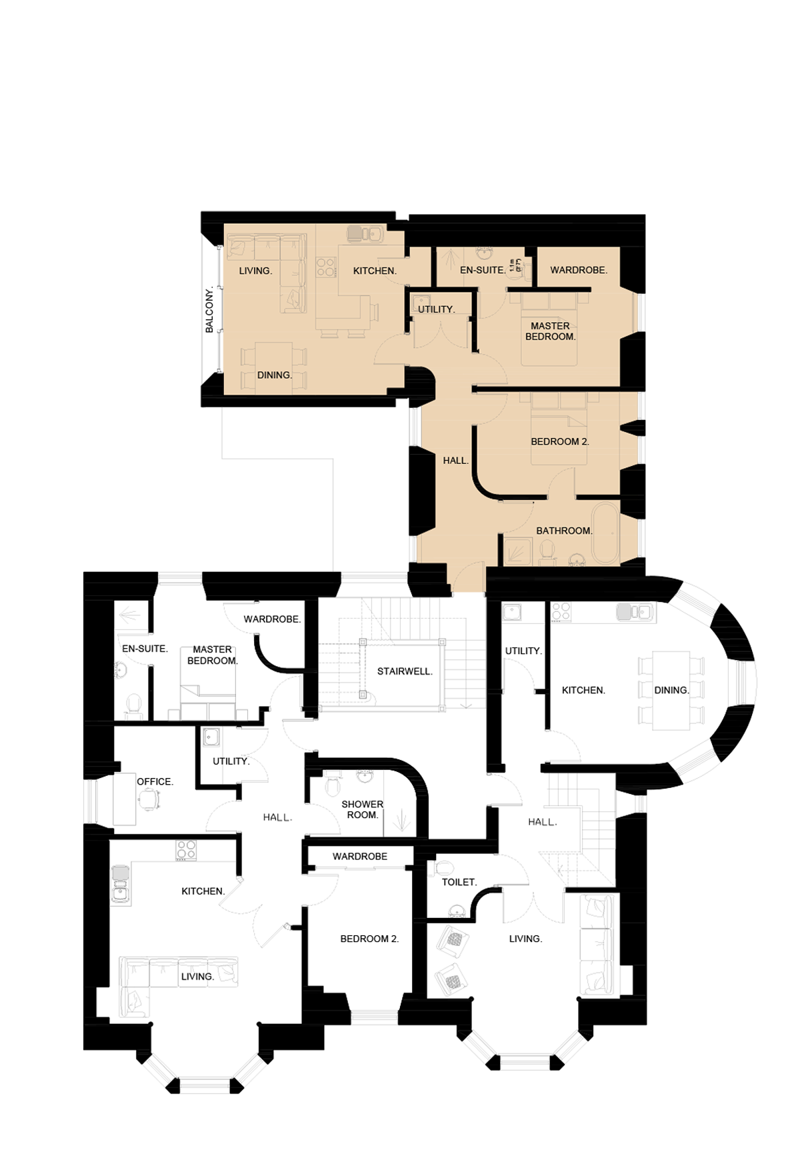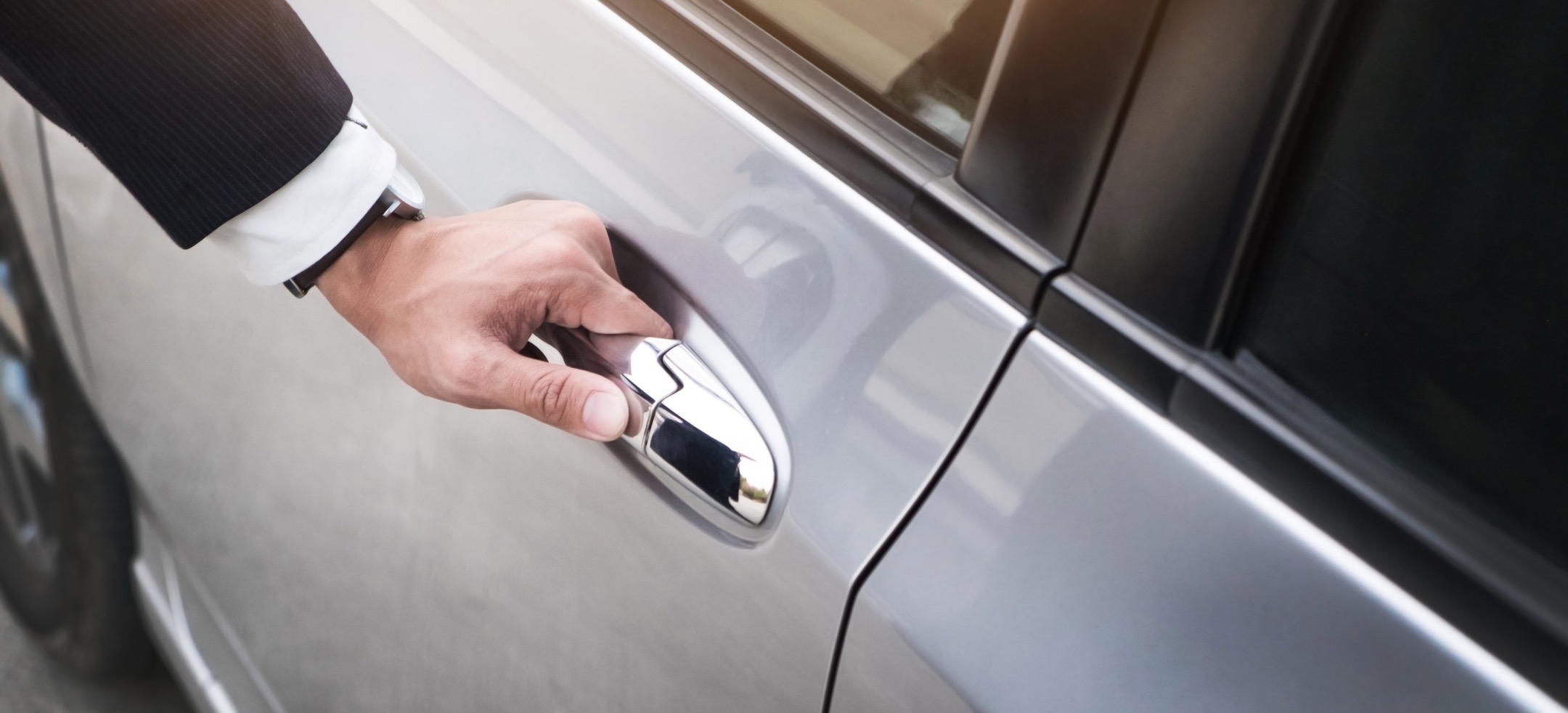
First Release
Diamond Property Developments are award-winning bespoke luxury residential developers, investing in the acquisition of historic graded listed buildings and exclusively located land sites.
The first release of Bayview Estate unveils 6 bespoke luxury apartments offered off plan to the open market as a prestigious and highly exclusive sales offering. Completion is set for Q3 of 2024.


